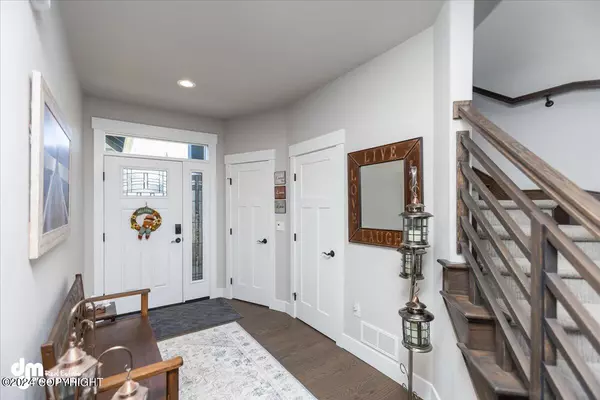
9121 Chapelle CIR Anchorage, AK 99507
4 Beds
3 Baths
2,611 SqFt
UPDATED:
10/18/2024 12:42 AM
Key Details
Property Type Single Family Home
Listing Status Active
Purchase Type For Sale
Square Footage 2,611 sqft
Price per Sqft $317
MLS Listing ID 24-13181
Style Two-Story Tradtnl
Bedrooms 4
Full Baths 2
Half Baths 1
Construction Status Existing Structure
Originating Board Alaska Multiple Listing Service
Year Built 2020
Annual Tax Amount $10,320
Lot Size 6,847 Sqft
Acres 0.16
Property Description
All bedrooms are spacious. Primary bedroom has french doors, large walk in closet and bathroom that includes separate shower, soaking tub, dbl vanity and water closet.
Exterior space is newly completed and ready to enjoy. Fenced backyard, tree deck, custom cable deck rails, gazebo and large shed. BBQ has natural gas plumbed in, so no need to fill those propane bottles. Fresh lawn that was put in this spring, gravel walkways and cedar fence.
Three car garage with utility sink, heavy duty racks and sealed garage floor.
Great location, just minutes to UMED district, schools, and shopping. Campbell Creek Science Center and the adjoining trails are just minutes away with the Equestrian Park just across the street.
Location
State AK
Area 35 - E Tudor Rd - Abbott Rd
Zoning R1 - Single Family
Direction From Abbott Road, left on Cathedral, left on Winchester and left on Chapelle. Home is on the left. For Sale sign is posted.
Interior
Interior Features Ceiling Fan(s), CO Detector(s), Dishwasher, Disposal, Double Ovens, Gas Cooktop, Gas Fireplace, Microwave (B/I), Pantry, Range-Downdraft, Refrigerator, Smoke Detector(s), Soaking Tub, Vaulted Ceiling(s), Washer &/Or Dryer Hookup, Window Coverings, Quartz Counters
Flooring Ceramic Tile, Carpet, Hardwood
Exterior
Exterior Feature Fenced Yard, Covenant/Restriction, Deck/Patio, DSL/Cable Available, Garage Door Opener, In City Limits, Landscaping, Road Service Area, Shed, Trailside, View, Cul-de-sac, Paved Driveway
Garage Attached, Heated
Garage Spaces 3.0
Garage Description 3.0
View Mountains, Partial
Roof Type Shingle,Asphalt
Topography Level
Parking Type Attached, Heated
Building
Lot Description Level
Foundation None
Lot Size Range 0.16
Architectural Style Two-Story Tradtnl
New Construction No
Construction Status Existing Structure
Schools
Elementary Schools Trailside
Middle Schools Hanshew
High Schools Service
Others
Tax ID 0143150700001
Acceptable Financing AHFC, Cash, Conventional, VA Loan
Listing Terms AHFC, Cash, Conventional, VA Loan







