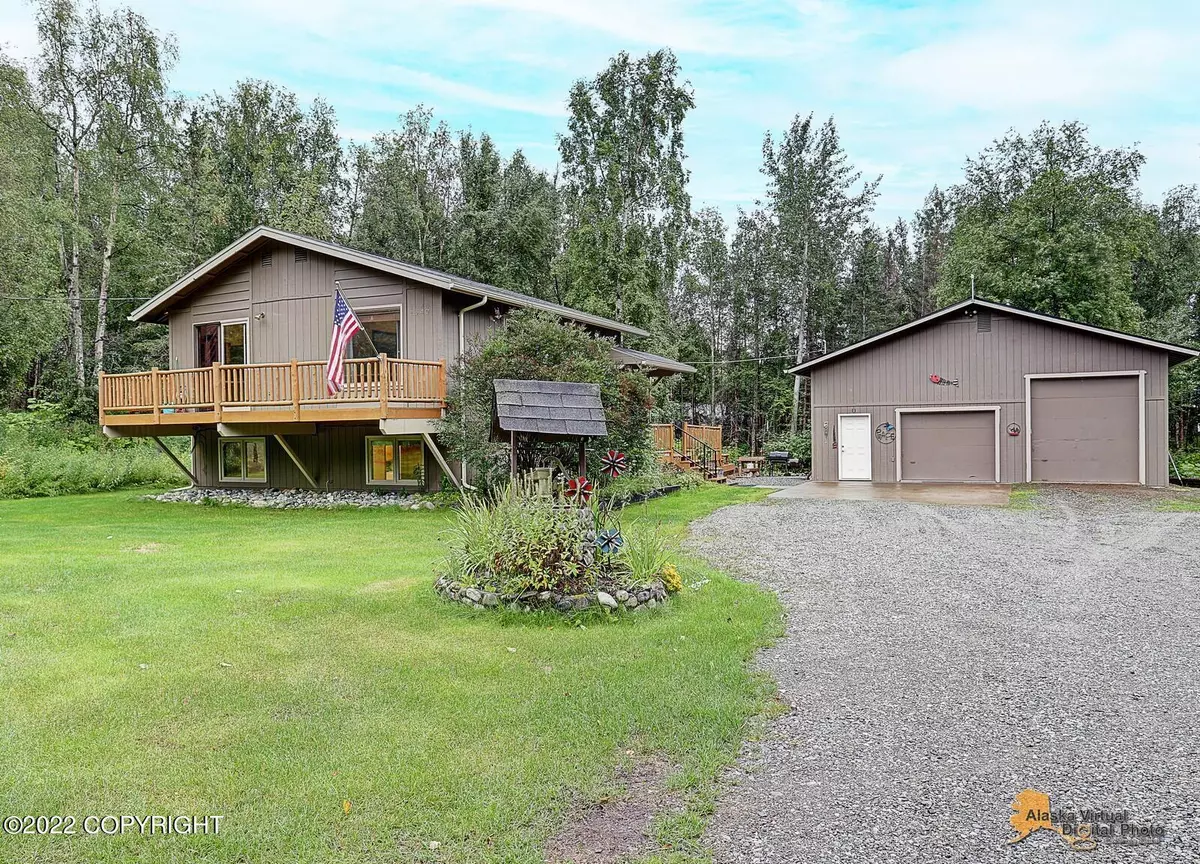$335,000
$335,000
For more information regarding the value of a property, please contact us for a free consultation.
1540 E Firth RD Wasilla, AK 99654
3 Beds
2 Baths
1,659 SqFt
Key Details
Sold Price $335,000
Property Type Single Family Home
Listing Status Sold
Purchase Type For Sale
Square Footage 1,659 sqft
Price per Sqft $201
MLS Listing ID 22-11836
Sold Date 09/29/22
Style Split Entry
Bedrooms 3
Full Baths 2
Construction Status Existing Structure
Originating Board Alaska Multiple Listing Service
Year Built 1982
Annual Tax Amount $3,202
Lot Size 0.980 Acres
Acres 0.98
Property Description
You will enjoy this tucked away, quiet location with public access to nearby Memory Lake. 4 bedroom home with a 3 bd septic. This home features a beautiful tiled entry, cork flooring, oak trim and sills, vaulted ceilings, oak cabinetry, tiled kitchen, tiled backsplash, and solid wood doors. The carpet is in excellent shape and the appliances are only 2 years old! Both bathrooms have been remodeled. Downstairs bathroom even has heated tiled floors.
New furnace and hot water heater, new softener and pressure tank. Sliding patio door that leads to the deck. Relax and sip on your morning coffee while enjoying the morning sunrise.
Extras include:
New roof on the house in 2008
Green belt on the one side of the house
Gutters
Tiered deck with a firepit to enjoy winter or summer
3-part storage shed
Built-in in the entryway will stay
The house is on a street with very few homes that dead ends in a cul-de-sac.
Beautiful front yard that's bordered by trees, making it very private.
Workshop details:
896 sq ft
Rv Parking
Floor drain
Mezzanine for added storage
New Roof in 2021
Concrete Apron on the front of the shop for all of those outdoor/indoor projects.
Overhead doors
9' x 10'
9' x 7'
Location
State AK
Area Wa - Wasilla
Zoning UNK - Unknown (re: all
Direction Parks Hwy to Lucille, Right on Schrock, Left on Hebrides, Right on Inverness, Right on Firth, house will be on your right. Look for the sign
Interior
Interior Features Ceiling Fan(s), Den &/Or Office, Microwave (B/I), Range/Oven, Vaulted Ceiling(s), Washer &/Or Dryer Hookup, Workshop
Heating Forced Air, Natural Gas
Flooring Ceramic Tile, Cork, Carpet
Exterior
Exterior Feature Private Yard, Barn/Shop, Deck/Patio, Garage Door Opener, Landscaping, Road Service Area, Shed
Garage Detached
Garage Spaces 3.0
Garage Description 3.0
Roof Type Composition,Shingle,Asphalt
Topography Level
Parking Type Detached
Building
Lot Description Level
Foundation None
Lot Size Range 0.98
Architectural Style Split Entry
New Construction No
Construction Status Existing Structure
Schools
Elementary Schools Larson
Middle Schools Teeland
High Schools Colony
Others
Tax ID 52245B02L027
Acceptable Financing Cash, Conventional, FHA, VA Loan
Listing Terms Cash, Conventional, FHA, VA Loan
Read Less
Want to know what your home might be worth? Contact us for a FREE valuation!

Our team is ready to help you sell your home for the highest possible price ASAP

Copyright 2024 Alaska Multiple Listing Service, Inc. All rights reserved
Bought with Signature Real Estate Alaska






