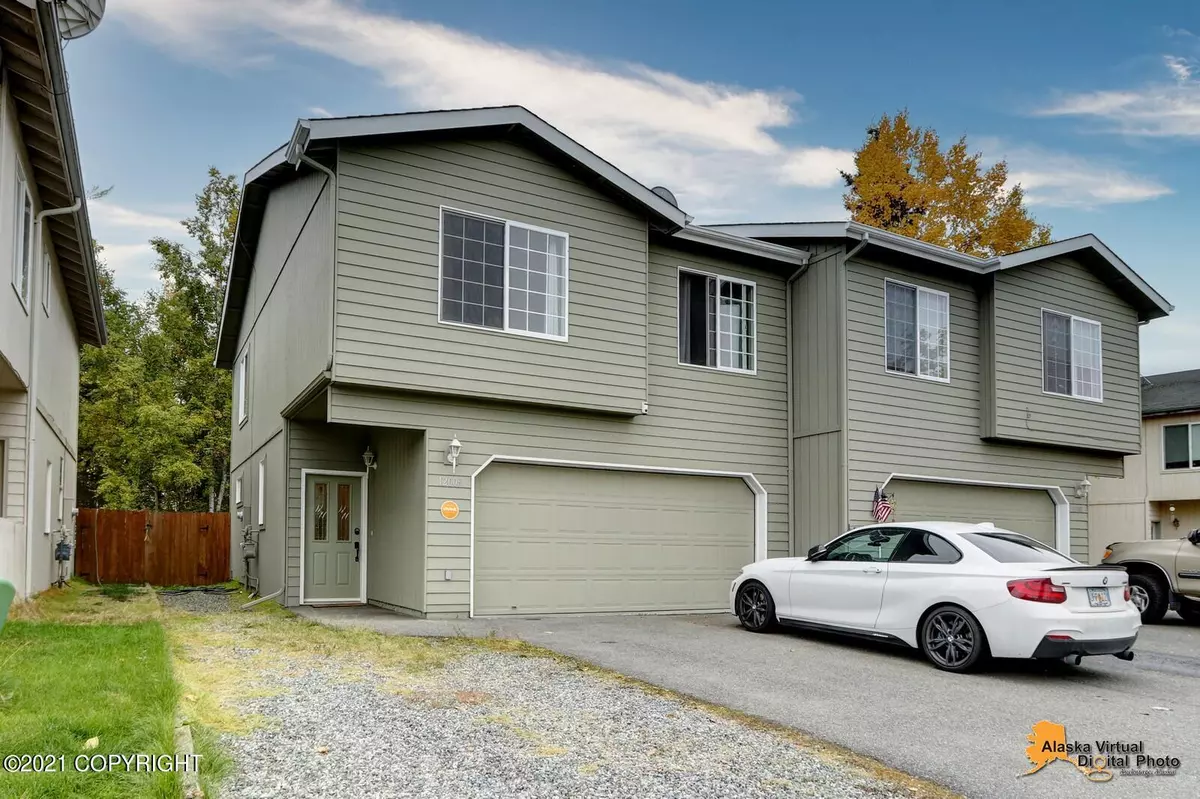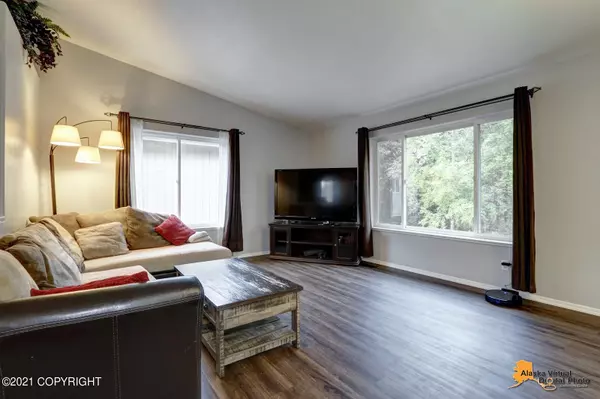$296,000
$296,000
For more information regarding the value of a property, please contact us for a free consultation.
12009 Regency DR #B Eagle River, AK 99577
3 Beds
2 Baths
1,494 SqFt
Key Details
Sold Price $296,000
Property Type Single Family Home
Listing Status Sold
Purchase Type For Sale
Square Footage 1,494 sqft
Price per Sqft $198
MLS Listing ID 21-15205
Sold Date 11/19/21
Style Two-Story Reverse
Bedrooms 3
Full Baths 2
Construction Status Existing Structure
HOA Fees $30
Originating Board Alaska Multiple Listing Service
Year Built 2002
Annual Tax Amount $4,495
Lot Size 3,240 Sqft
Acres 0.07
Property Description
Wonderfully updated, light filled 3 Bed/2Bath/2 car garage. Open concept main floor, large kitchen, walk in pantry, ample counter space, open to dining w/slider to deck. First floor family room w/gas fireplace & slider to private fenced yard, additional bath & bedroom. New LVP flooring, new carpet & paint throughout, this home feels new, is conveniently located, pride of ownership evident. Large master with walk in closet and continental bath. This home is in a great commuter location. Close to everything. Dues are $30 per month; paid annually.
Location
State AK
Area 90 - Eagle River
Zoning CE-R-3 Multifamily
Direction Old Glenn Hwy to Business Blvd, to Regency Drive, home is on the left
Interior
Interior Features BR/BA on Main Level, CO Detector(s), Dishwasher, Disposal, Electric, Family Room, Gas Fireplace, Microwave (B/I), Pantry, Refrigerator, Smoke Detector(s), Vaulted Ceiling(s), Washer &/Or Dryer, Washer &/Or Dryer Hookup, Laminate Counters
Heating Forced Air, Natural Gas
Flooring Carpet
Exterior
Exterior Feature Fenced Yard, Cable TV, Covenant/Restriction, Deck/Patio, DSL/Cable Available, Fire Service Area, Garage Door Opener, Home Owner Assoc, In City Limits, Road Service Area, Paved Driveway
Garage Attached, Heated, Tuck Under
Garage Spaces 2.0
Garage Description 2.0
View Territorial
Roof Type Composition,Shingle,Asphalt
Topography Level
Parking Type Attached, Heated, Tuck Under
Building
Lot Description Level
Foundation Other, None
Lot Size Range 0.07
Architectural Style Two-Story Reverse
New Construction No
Construction Status Existing Structure
Schools
Elementary Schools Fire Lake
Middle Schools Mirror Lake
High Schools Chugiak
Others
Tax ID 0501052700001
Acceptable Financing AHFC, Cash, Conventional, FHA, VA Loan
Listing Terms AHFC, Cash, Conventional, FHA, VA Loan
Read Less
Want to know what your home might be worth? Contact us for a FREE valuation!

Our team is ready to help you sell your home for the highest possible price ASAP

Copyright 2024 Alaska Multiple Listing Service, Inc. All rights reserved
Bought with Keller Williams Realty Alaska Group






