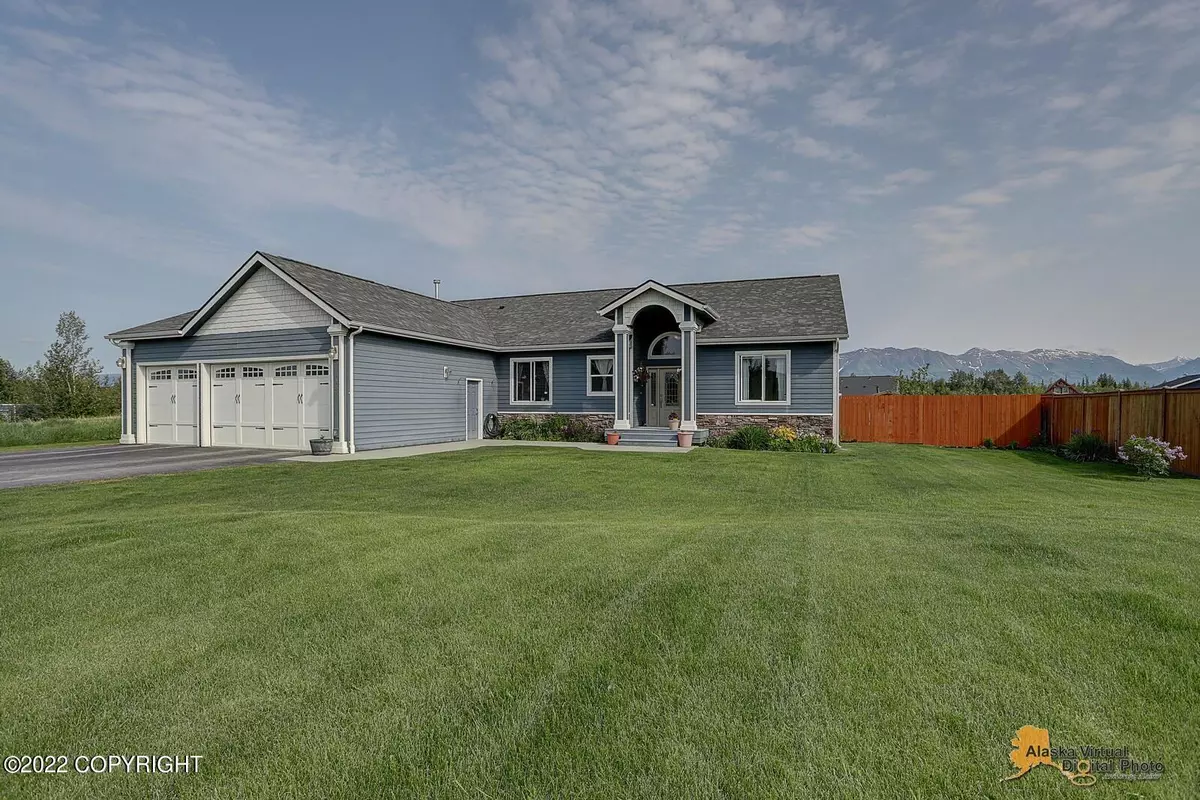$469,900
$469,900
For more information regarding the value of a property, please contact us for a free consultation.
9155 E Silver Spring CIR Palmer, AK 99645
3 Beds
2 Baths
2,207 SqFt
Key Details
Sold Price $469,900
Property Type Single Family Home
Listing Status Sold
Purchase Type For Sale
Square Footage 2,207 sqft
Price per Sqft $212
MLS Listing ID 22-8329
Sold Date 08/05/22
Style Ranch-Traditional
Bedrooms 3
Full Baths 2
Construction Status Existing Structure
Originating Board Alaska Multiple Listing Service
Year Built 2010
Annual Tax Amount $4,998
Lot Size 0.460 Acres
Acres 0.46
Property Description
This incredibly well maintained ranch home is beautiful inside and out. Excellent location, upgrades in every room. The kitchen features a beautiful sun room that collects abundant natural light. The kitchen features a pantry, tray ceiling, island + breakfast bar, granite countertops and lots of cabinet space. The main floor features 9 ' ceilings, office/ den or formal dining room, gas fireplace tray ceilings, and a tiled entry with a half bath. The master has vaulted ceilings, crown molding, jacuzzi tub, walk in shower, double sinks.
Just a few of the extras include:
High ceilings in the entryway
Crown molding throughout the whole main floor
Shared bath features double sinks, separated showed
Large bedrooms
Custom garage doors with high shelving
Black out blinds
Large sun deck
Cedar fenced yard
Concrete firepit
Sauna
16 x 20 storage shed with an overhead door, wired for power.
Large garden area ready for planting.
The playset does not stay
Location
State AK
Area Pa - Palmer
Zoning UNK - Unknown (re: all
Direction Trunk Rd, R on E Bogard Rd, L on N Silver Creek Dr, L on E Silver Spring Cir, third house on the R
Interior
Interior Features BR/BA on Main Level, Ceiling Fan(s), Den &/Or Office, Dishwasher, Fireplace, Gas Fireplace, Jetted Tub, Microwave (B/I), Pantry, Range/Oven, Sauna, Washer &/Or Dryer Hookup, Granite Counters
Heating Forced Air, Natural Gas
Exterior
Exterior Feature Fenced Yard, Covenant/Restriction, Deck/Patio, Fire Pit, Garage Door Opener, Landscaping, Shed, View, Paved Driveway, RV Parking
Parking Features Attached, Heated
Garage Spaces 3.0
Garage Description 3.0
View Mountains
Roof Type Composition,Shingle,Asphalt
Topography Level
Building
Lot Description Level
Foundation None
Lot Size Range 0.46
Architectural Style Ranch-Traditional
New Construction No
Construction Status Existing Structure
Schools
Elementary Schools Btv-Undiscl By Ll
Middle Schools Colony
High Schools Colony
Others
Tax ID 55823B02L023
Acceptable Financing AHFC, Cash, Conventional, FHA, VA Loan
Listing Terms AHFC, Cash, Conventional, FHA, VA Loan
Read Less
Want to know what your home might be worth? Contact us for a FREE valuation!

Our team is ready to help you sell your home for the highest possible price ASAP

Copyright 2025 Alaska Multiple Listing Service, Inc. All rights reserved
Bought with Signature Real Estate Alaska





