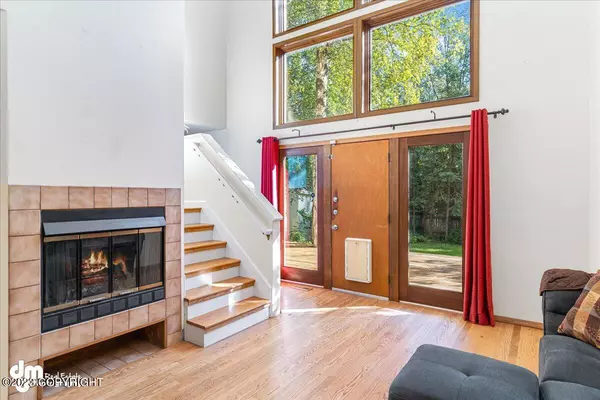$350,000
$350,000
For more information regarding the value of a property, please contact us for a free consultation.
310 W 123rd AVE Anchorage, AK 99515
2 Beds
2 Baths
1,048 SqFt
Key Details
Sold Price $350,000
Property Type Single Family Home
Listing Status Sold
Purchase Type For Sale
Square Footage 1,048 sqft
Price per Sqft $333
MLS Listing ID 23-11114
Sold Date 10/23/23
Style Two-Story Tradtnl
Bedrooms 2
Full Baths 1
Half Baths 1
Construction Status Existing Structure
Originating Board Alaska Multiple Listing Service
Year Built 1985
Annual Tax Amount $4,718
Lot Size 0.273 Acres
Acres 0.27
Property Description
Cute SFR 2-story home with vaulted ceiling, S facing windows with a fireplace. Circle driveway, .27 acre lot, surrounded by mature trees, RV storage, fenced back yard, that boarders a greenbelt located in beautiful South Anchorage. Spacious kitchen & dining area, includes refrigerator, dishwasher, microwave & gas stove. Upgraded bath, heated floor, W & D, green house, shed, carport. You will fall in love with this cute single family two story home located in South Anchorage with a beautiful natural landscaped yard, with mature trees.
The .27 acre south facing back yard boarders a power utility co for privacy from the neighbors to the south with a gate to access the greenbelt.
The front yard has a long circle driveway with plenty of room to park an RV and/or a trailer. The roofed carport is part of the circle driveway to keep your vehicle dry from the weather.
Living room includes a 20' plus vaulted ceiling with walls of windows facing south to catch all the sunshine while enjoying the wood burning fireplace and the hardwood floors
The kitchen includes a gas stove and oven, microwave, dishwasher, disposal and a refrigerator.
Half bath on the first floor includes a stacked washer and dryer and a on demand water heater.
Dining area is directly off of the kitchen.
Large south facing wood deck off of the south facing living room.
Two bedrooms upstairs share a spacious remodeled full bathroom with a double sink solid surface vanity, heated floor, jetted tub with shower, tile, and a sky light.
The home has a secret storage area for valuables.
Cedar fenced back yard with three gates is perfect for children or pets. The east and west sides of the property also have a cedar fence for privacy from the neighbors on the east and west sides of the property.
The green house and storage shed are both located in the fenced back yard.
The roof was replaced nine years ago and the gas forced air furnace was inspected and serviced in August of 2023.
The property has a well that is connected to three filtration systems in the crawl space and a reverse osmosis filter in the kitchen.
Crawl space has a sump pump in the crawl space that empties into the back yard under the back deck.
The back and front yard has raised flower beds and/or perennial gardens with strawberry plants.
Open houses Saturday and Sunday from 1 to 5pm.
Country living in the city!
Location
State AK
Area 20 - Dimond South
Zoning R1A - Single Family
Direction South on C Street, East on W Klatt Road, South on John's Road, West on Pettis Road, South on Ellen Ave then west on W 123rd Avenue. Property is on the left with two entrances to the circle driveway.
Interior
Interior Features CO Detector(s), Dishwasher, Disposal, Electric, Fireplace, Jetted Tub, Microwave (B/I), Range/Oven, Refrigerator, Security System, Smoke Detector(s), Vaulted Ceiling(s), Washer &/Or Dryer, Water Purification, Water Softener, Window Coverings, Wired Audio, Laminate Counters, Solid Surface Counter
Heating Forced Air, Natural Gas
Flooring Laminate, Hardwood
Exterior
Exterior Feature Fenced Yard, Private Yard, Cable TV, Deck/Patio, DSL/Cable Available, Fire Service Area, Greenhouse, In City Limits, Landscaping, Road Service Area, Shed, Circle Driveway, RV Parking
Garage None
View Partial
Roof Type Composition,Shingle,Asphalt
Topography Level
Parking Type None
Building
Lot Description Level
Lot Size Range 0.27
Architectural Style Two-Story Tradtnl
New Construction No
Construction Status Existing Structure
Schools
Elementary Schools Ocean View
Middle Schools Goldenview
High Schools Service
Others
Tax ID 0162115800001
Acceptable Financing AHFC, Cash, Conventional, FHA, VA Loan
Listing Terms AHFC, Cash, Conventional, FHA, VA Loan
Read Less
Want to know what your home might be worth? Contact us for a FREE valuation!

Our team is ready to help you sell your home for the highest possible price ASAP

Copyright 2024 Alaska Multiple Listing Service, Inc. All rights reserved
Bought with Keller Williams Realty Alaska Group - RMG






