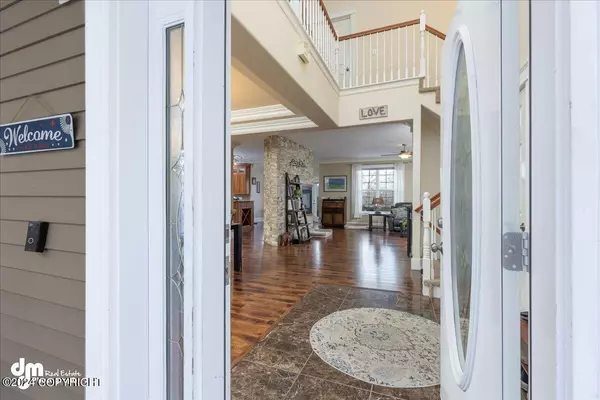$728,000
$728,000
For more information regarding the value of a property, please contact us for a free consultation.
20526 Williamsburg DR Eagle River, AK 99577
5 Beds
4 Baths
4,461 SqFt
Key Details
Sold Price $728,000
Property Type Single Family Home
Listing Status Sold
Purchase Type For Sale
Square Footage 4,461 sqft
Price per Sqft $163
MLS Listing ID 24-1499
Sold Date 04/05/24
Style Two-Story W/Bsmnt
Bedrooms 5
Full Baths 3
Half Baths 1
Construction Status Existing Structure
Originating Board Alaska Multiple Listing Service
Year Built 2000
Lot Size 8,400 Sqft
Acres 0.19
Property Description
Stunning Home with Unparalleled Views!
This captivating 5-bedroom home offers a perfect blend of elegance and comfort. As you step inside, be greeted by soaring vaulted ceilings, custom design cues, and a gorgeous dining area that sets the tone for luxury living.
Enjoy ample space in the living room, kitchen, and dinette-nook, creating a perfect setting. For gatherings and entertaining guests The open layout seamlessly connects each area, fostering a warm and inviting atmosphere.
Breathtaking Views:
Relax on the custom deck and indulge in the mesmerizing, unobstructed mountain views that will leave you in awe. Whether it's morning coffee or evening sunsets, this home provides a front-row seat to nature's grandeur.
Workshop Space:
The property features a dedicated workshop space, adding versatility to this already exceptional home.
Oversized Master Suite:
Retreat to the spacious and luxurious master suite, complete with a private spa-like bath. Enjoy a serene haven that offers both comfort and style.
Location
State AK
Area 90 - Eagle River
Zoning CE-R-1A Single- Family
Direction From Eagle River Rd, left on Wren, right on Williamsburg
Interior
Interior Features CO Detector(s), Den &/Or Office, Dishwasher, Disposal, Family Room, Fireplace, Range/Oven, Refrigerator, Smoke Detector(s), Soaking Tub, Vaulted Ceiling(s), Washer &/Or Dryer Hookup, Water Softener, Workshop, Granite Counters
Flooring Carpet, Hardwood
Exterior
Exterior Feature Fenced Yard, Private Yard, Covenant/Restriction, Deck/Patio, DSL/Cable Available, Garage Door Opener, Road Service Area, View, Paved Driveway
Garage Attached, Heated
Garage Spaces 3.0
Garage Description 3.0
View City Lights, Mountains
Roof Type Shingle,Asphalt
Topography Sloping
Parking Type Attached, Heated
Building
Foundation Slab, None
Lot Size Range 0.19
Architectural Style Two-Story W/Bsmnt
New Construction No
Construction Status Existing Structure
Schools
Elementary Schools Ravenwood
Middle Schools Gruening
High Schools Chugiak
Others
Tax ID 0509926200001
Acceptable Financing Cash, Conventional, VA Loan
Listing Terms Cash, Conventional, VA Loan
Read Less
Want to know what your home might be worth? Contact us for a FREE valuation!

Our team is ready to help you sell your home for the highest possible price ASAP

Copyright 2024 Alaska Multiple Listing Service, Inc. All rights reserved
Bought with Keller Williams Realty Alaska Group






