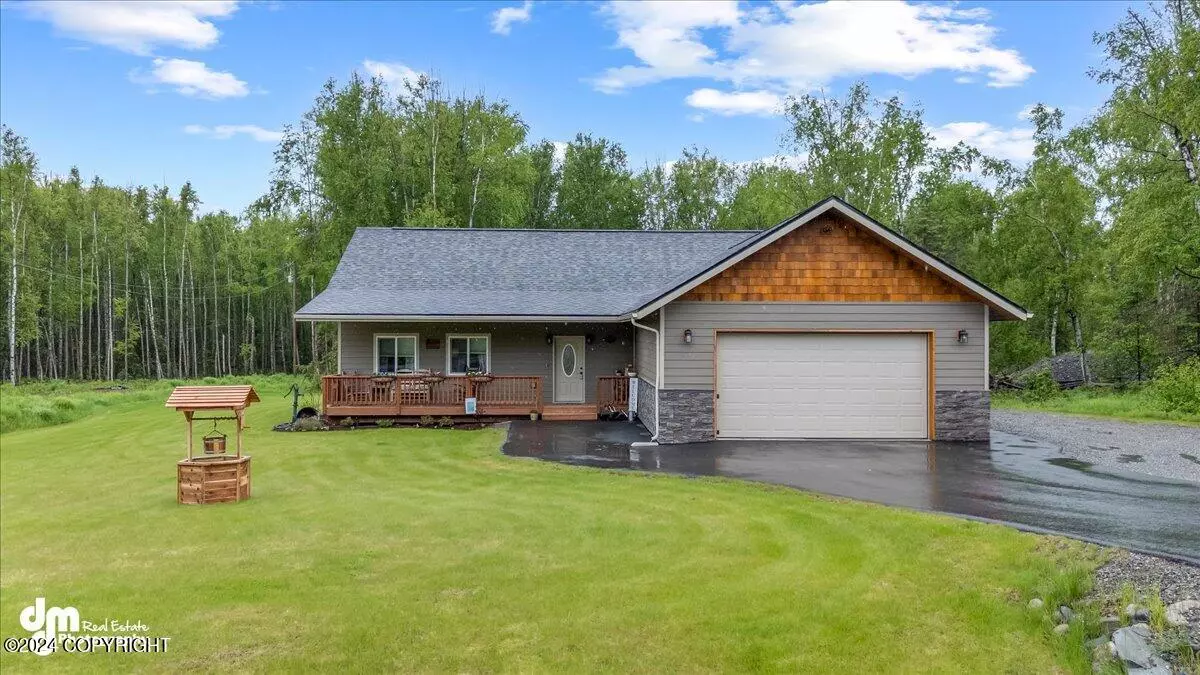$415,000
$415,000
For more information regarding the value of a property, please contact us for a free consultation.
6476 W Creeksedge DR Wasilla, AK 99623
3 Beds
2 Baths
1,800 SqFt
Key Details
Sold Price $415,000
Property Type Single Family Home
Listing Status Sold
Purchase Type For Sale
Square Footage 1,800 sqft
Price per Sqft $230
MLS Listing ID 24-6783
Sold Date 08/14/24
Style Ranch-Traditional
Bedrooms 3
Full Baths 2
Construction Status Existing Structure
HOA Fees $18/ann
Originating Board Alaska Multiple Listing Service
Year Built 2021
Lot Size 1.000 Acres
Acres 1.0
Property Description
This stunning like-new residence offers the perfect blend of modern amenities and cozy charm in a serene, well-maintained neighborhood. The open floor plan ranch home has large bedrooms easily accommodating a second master if desired. The shared jack and jill bathroom has large doors to accommodate handicap accessibility from bedroom to bathroom. Large vaulted ceilings, open concept, and many windows for maximum natural light. Wait until you see the size of the kitchen pantry, it is a country chef's delight. Complete with a 50 amp ev hookup and pad. Don't miss out on this one, it is a must see.
Location
State AK
Area Wa - Wasilla
Zoning UNK - Unknown (re: all
Direction From Parks Highway turn south on Vine, right onto W Shady Grove Lane, left onto S Countrywood Drive, right onto Creeksedge.
Interior
Interior Features Air Exchanger, BR/BA on Main Level, Ceiling Fan(s), Dishwasher, Gas Cooktop, Gas Fireplace, Pantry, Smoke Detector(s), Vaulted Ceiling(s), Washer &/Or Dryer Hookup, Window Coverings, Quartz Counters
Heating Electric, Forced Air, Natural Gas
Flooring Laminate
Exterior
Exterior Feature Deck/Patio, Garage Door Opener, Home Owner Assoc, Landscaping, Paved Driveway, RV Parking
Garage Attached
Garage Spaces 2.0
Garage Description 2.0
Roof Type Composition,Shingle,Asphalt
Parking Type Attached
Building
Foundation None
Lot Size Range 1.0
Architectural Style Ranch-Traditional
New Construction No
Construction Status Existing Structure
Schools
Elementary Schools Meadow Lakes
Middle Schools Houston
High Schools Houston
Others
Tax ID 57851B02L006
Acceptable Financing AHFC, Cash, Conventional, FHA, VA Loan
Listing Terms AHFC, Cash, Conventional, FHA, VA Loan
Read Less
Want to know what your home might be worth? Contact us for a FREE valuation!

Our team is ready to help you sell your home for the highest possible price ASAP

Copyright 2024 Alaska Multiple Listing Service, Inc. All rights reserved
Bought with Tanner Group Premier Real Estate






