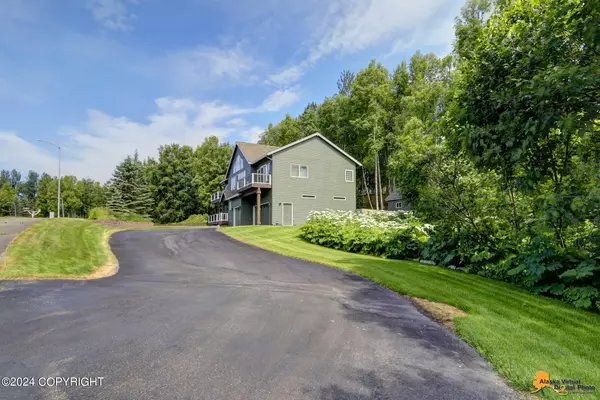$820,000
$820,000
For more information regarding the value of a property, please contact us for a free consultation.
8505 Skyhills DR Anchorage, AK 99502
3 Beds
3 Baths
3,083 SqFt
Key Details
Sold Price $820,000
Property Type Single Family Home
Listing Status Sold
Purchase Type For Sale
Square Footage 3,083 sqft
Price per Sqft $265
MLS Listing ID 24-8117
Sold Date 08/15/24
Style Two-Story Reverse
Bedrooms 3
Full Baths 3
Construction Status Existing Structure
HOA Fees $30
Originating Board Alaska Multiple Listing Service
Year Built 2003
Lot Size 0.955 Acres
Acres 0.96
Property Description
Stunning Well-Kept Home in Desirable Skyhills Estates w/ Fenced Yard -Close to Trails & Kincaid Park! Kitchen an Entertainer's Delight w/Large Gathering Island, 42'' Cabinets, Granite Counters, SS Appliances, Huge Dining Area w/Door to Front Upper Deck & Easy Year Round Grill Access! Vaulted Liv Room Ceiling w/Picture Windows, Gas See-Through FP Between Kit & Liv. Upper Level Primary Suite. 4*+ Energy Rated
Updated 2023
- Carpet
- Interior & Exterior Paint
- Shed
- All Toilets
- In-Ground Sprinkler System (Front Yard)
- Doors - Front Door, Back Deck Door, 2 Upper Deck Doors
- Front Porch, Kitchen Deck, & Master Bedroom Deck
Kitchen Deck & Back Deck w/Gas Stub Out for Grill
Yard Wired for Electric Dog Fence
Newer Cement Walkway to Front Door
2023 Seal coated Driveway
Upper Level Details:
Gourmet Kitchen- Pantry; All Stainless Steel Appliances (Gas 4-Burner Frigidaire Electrolux Range, Frigidaire Electrolux Built-In Microwave, Kitchen Aid Dishwasher, Samsung Refrigerator); Granite Counters; 42" Maple Cabinets w/Glass Displays; Large Island w/Seating; Open to Dining Area
Vaulted Living Room w/Picture Windows, Gas FP (see-through to Kitchen)
Full Bathroom w/Dual Sinks, Shower/Bath Combo, Laminate Counters, Tiled Flooring, access from hallway OR Bedroom #2
Primary Suite w/Upper Deck Seating Area; Large Ensuite w/Private Toilet Room, Jetted Tub, Dual Sinks, Walk-In Tiled Shower, Maple Cabinets, Tiled Flooring, Storage Closet, Built-In Wall Safe
Bedroom #2- Backyard Views, Direct Hallway Bathroom Access
Main Level Details:
Tiled Entry- Spacious!
Laundry Room w/Mud Sink, Storage Cabinets, Electric Connections
Full Bathroom
Bedroom #3 (w/Door to Full Bathroom)
Den
Large Rec Room w/Wet Bar; Sliding Doors to Back Deck & Fenced Yard, Can Lighting, New Gas Free Standing Fireplace
783 SF 3-Car Garage w/Workshop or Storage Area, Man door, Heated
Location
State AK
Area 15 - W Tudor Rd - Dimond Blvd
Zoning R1 - Single Family
Direction Corner of Dimond and Skyhills.
Interior
Interior Features BR/BA on Main Level, CO Detector(s), Den &/Or Office, Dishwasher, Disposal, Electric, Family Room, Fireplace, Gas Cooktop, Gas Fireplace, Jetted Tub, Microwave (B/I), Pantry, Range-Downdraft, Range/Oven, Refrigerator, Smoke Detector(s), Vaulted Ceiling(s), Washer &/Or Dryer, Granite Counters
Heating Forced Air, Natural Gas
Flooring Ceramic Tile, Carpet, Hardwood
Exterior
Exterior Feature Fenced Yard, Private Yard, Covenant/Restriction, Deck/Patio, Fire Service Area, Garage Door Opener, Home Owner Assoc, In City Limits, Inground Sprnklr Sys, Landscaping, Road Service Area, Shed
Garage Attached, Heated, Tuck Under
Garage Spaces 3.0
Garage Description 3.0
Roof Type Composition,Shingle,Asphalt
Parking Type Attached, Heated, Tuck Under
Building
Foundation None
Lot Size Range 0.96
Architectural Style Two-Story Reverse
New Construction No
Construction Status Existing Structure
Schools
Elementary Schools Kincaid
Middle Schools Mears
High Schools Dimond
Others
Tax ID 0112623700001
Acceptable Financing AHFC, Cash, Conventional, FHA, VA Loan
Listing Terms AHFC, Cash, Conventional, FHA, VA Loan
Read Less
Want to know what your home might be worth? Contact us for a FREE valuation!

Our team is ready to help you sell your home for the highest possible price ASAP

Copyright 2024 Alaska Multiple Listing Service, Inc. All rights reserved
Bought with Realty ONE Group Aurora






