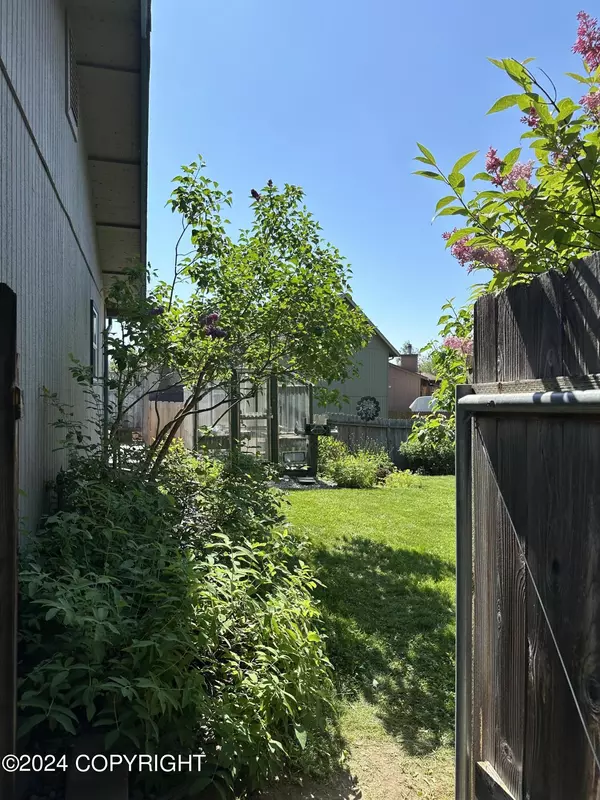$439,000
$439,000
For more information regarding the value of a property, please contact us for a free consultation.
7350 Bulen DR Anchorage, AK 99507
3 Beds
3 Baths
1,624 SqFt
Key Details
Sold Price $439,000
Property Type Single Family Home
Listing Status Sold
Purchase Type For Sale
Square Footage 1,624 sqft
Price per Sqft $270
MLS Listing ID 24-8317
Sold Date 08/26/24
Style Tri-Level
Bedrooms 3
Full Baths 2
Half Baths 1
Construction Status Existing Structure
Originating Board Alaska Multiple Listing Service
Year Built 1984
Annual Tax Amount $6,340
Lot Size 7,137 Sqft
Acres 0.16
Property Description
Location, location, location! Deep in a cul-de-sac and 4 minutes from Abbott Loop Community Park for endless miles of skiing, biking, and hiking in Campbell Tract. Floor Plan! Enter home to the main living space flowing from kitchen to secluded deck and beautiful yard for entertaining.
New carpet, new furnace, fencing and exterior paint.
Do you like to garden? The home has a custom greenhouse. Note the flat lot and sunny backyard which provides hours of gardening in the sunshine and making the greenhouse a great place to grow tomatoes and peppers. The owners, of the past 17 years, have put heart and soul into the established gardens which produce apples, raspberries, rhubarb, blueberries, currants and varied perennial flowers. There are organic raised beds for greens and vegetables. Just add seeds!
The home has a brand-new furnace, brand-new carpet throughout, new exterior paint, and new fencing.
The location is, all considered, far from major roads and highways providing a type of quiet that is hard to find in the city. At the same time, it is a great location for taking Elmore across town to the East or Lore to access the Seward Highway.
In winter, this home has a flat approach from all around - no hills to climb or steep driveway to maneuver. A great location to live, work and play.
The home is empty, clean, and ready for you to make it your own!
Location
State AK
Area 35 - E Tudor Rd - Abbott Rd
Zoning R1 - Single Family
Direction From Lake Otis go East on 72nd, Right on Bulen - house is at the end of the Cul-de-sac. House can also be approached from Elmore, turning West on Lore, Right on Spruce Street, Left on Bulen.
Interior
Interior Features Arctic Entry, Dishwasher, Disposal, Electric, Family Room, Fireplace, Pantry, Range/Oven, Refrigerator, Smoke Detector(s), Washer &/Or Dryer, Window Coverings
Heating Forced Air
Flooring Laminate, Carpet
Exterior
Exterior Feature Fenced Yard, Private Yard, Deck/Patio, Garage Door Opener, Greenhouse, In City Limits, Landscaping, Shed, Cul-de-sac, Paved Driveway
Garage Attached
Garage Spaces 2.0
Garage Description 2.0
Roof Type Shingle,Asphalt
Topography Level
Parking Type Attached
Building
Lot Description Level
Foundation None
Lot Size Range 0.16
Architectural Style Tri-Level
New Construction No
Construction Status Existing Structure
Schools
Elementary Schools Kasuun
Middle Schools Hanshew
High Schools Service
Others
Tax ID 0141417300001
Acceptable Financing AHFC, Cash, Conventional, FHA
Listing Terms AHFC, Cash, Conventional, FHA
Read Less
Want to know what your home might be worth? Contact us for a FREE valuation!

Our team is ready to help you sell your home for the highest possible price ASAP

Copyright 2024 Alaska Multiple Listing Service, Inc. All rights reserved
Bought with Real Estate Brokers of Alaska






