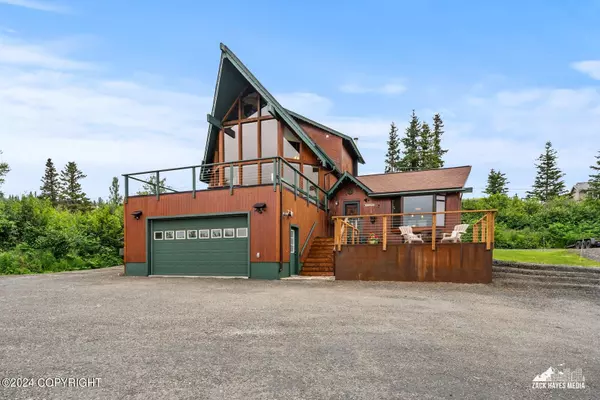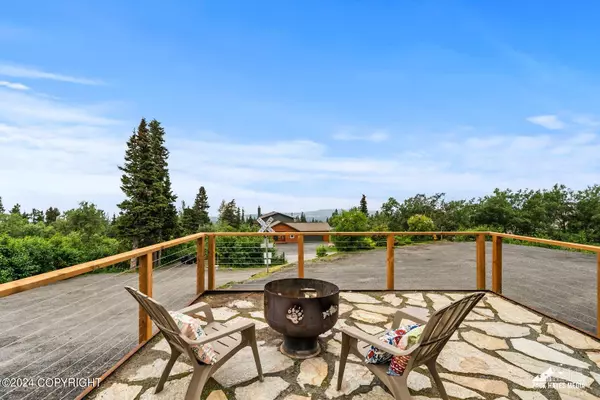$650,000
$650,000
For more information regarding the value of a property, please contact us for a free consultation.
11281 Doggie AVE Anchorage, AK 99507
3 Beds
2 Baths
2,177 SqFt
Key Details
Sold Price $650,000
Property Type Single Family Home
Listing Status Sold
Purchase Type For Sale
Square Footage 2,177 sqft
Price per Sqft $298
MLS Listing ID 24-9432
Sold Date 09/16/24
Style Prow Front Split,Tri-Level
Bedrooms 3
Full Baths 2
Construction Status Existing Structure
Originating Board Alaska Multiple Listing Service
Year Built 1979
Annual Tax Amount $8,276
Lot Size 0.523 Acres
Acres 0.52
Property Description
Nestled in the Chugach Mountains with beautiful floor to ceiling windows flooding the home with light and allowing for breathtaking views of the inlet, mountains, sleeping lady and the city lights. The updated kitchen with custom cabinets, granite countertops, stainless steel appliances and dining area is situated perfectly off the living room. Upstairs you will find the primary bedroom with a private spa bath and walk-in closet; a serene retreat to enjoy. The home features a gas fireplace, updated bathrooms, two additional bedrooms, and ample storage space. The over 1200 sq ft. 4 car garage is perfect for all your Alaska needs with built in workbenches and shelving. Outside enjoy the expansive upper deck offering multiple seating areas and views from every corner. The lower patio is ideal for relaxing around the fire pit. Plenty of space for boat or RV parking with electrical hookups. An abundance of mature trees afford privacy and serenity. This home is sure to meet your needs inside and out. Welcome home to 11281 Doggie Ave.
Location
State AK
Area 30 - Abbott Rd - Dearmoun Rd
Zoning R9 - Rural Residential
Direction South on Old Seward. East on O'Malley Rd. Right on Upper O'Malley Rd. Right on Trails End Rd. Left on Long Horn St. Left on Cobra. Right on Shebanof. Right on Doggie. House is on the left.
Interior
Interior Features Ceiling Fan(s), CO Detector(s), Dishwasher, Disposal, Gas Cooktop, Gas Fireplace, Microwave (B/I), Range-Downdraft, Refrigerator, Smoke Detector(s), Vaulted Ceiling(s), Washer &/Or Dryer Hookup, Window Coverings, Workshop, Granite Counters
Heating Forced Air, Natural Gas
Flooring Carpet
Exterior
Exterior Feature Private Yard, Deck/Patio, Fire Service Area, Garage Door Opener, Landscaping, Road Service Area, Shed, Storage, Trailside, View, RV Parking
Garage Attached, Heated, Tandem, Tuck Under
Garage Spaces 4.0
Garage Description 4.0
View City Lights, Inlet, Mountains
Roof Type Composition,Shingle,Asphalt
Topography Sloping
Parking Type Attached, Heated, Tandem, Tuck Under
Building
Lot Description Sloping
Foundation None
Lot Size Range 0.52
Architectural Style Prow Front Split, Tri-Level
New Construction No
Construction Status Existing Structure
Schools
Elementary Schools O'Malley
Middle Schools Hanshew
High Schools Service
Others
Tax ID 0151922800001
Acceptable Financing AHFC, Cash, Conventional, FHA, VA Loan
Listing Terms AHFC, Cash, Conventional, FHA, VA Loan
Read Less
Want to know what your home might be worth? Contact us for a FREE valuation!

Our team is ready to help you sell your home for the highest possible price ASAP

Copyright 2024 Alaska Multiple Listing Service, Inc. All rights reserved
Bought with RE/MAX Dynamic Properties






