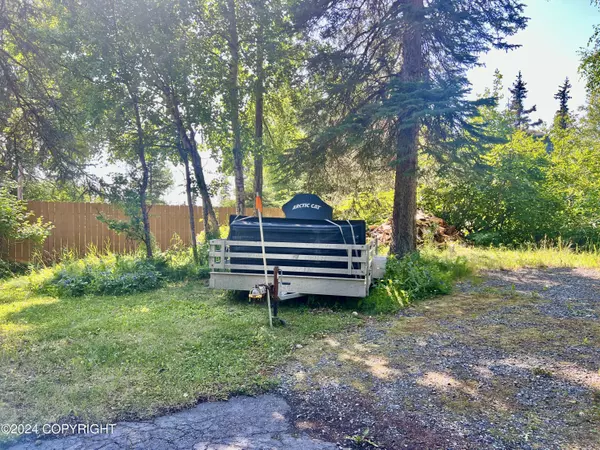$699,000
$699,000
For more information regarding the value of a property, please contact us for a free consultation.
4400 Southpark Bluff DR Anchorage, AK 99516
4 Beds
3 Baths
2,814 SqFt
Key Details
Sold Price $699,000
Property Type Single Family Home
Listing Status Sold
Purchase Type For Sale
Square Footage 2,814 sqft
Price per Sqft $248
MLS Listing ID 24-9088
Sold Date 10/04/24
Style Two-Story Tradtnl
Bedrooms 4
Full Baths 2
Half Baths 1
Construction Status Existing Structure
HOA Fees $66/ann
Originating Board Alaska Multiple Listing Service
Year Built 1983
Annual Tax Amount $8,973
Lot Size 0.732 Acres
Acres 0.73
Property Description
One of the larger level lots in popular Southpark Terrace...this handsome 2-story lower hillside home is perfectly positioned on nearly 3/4 acres to balance natural light and privacy. Fenced, landscaped west-facing backyard with full southern exposure maximizes summer sunlight and winter inlet views. Enjoy mature trees, blooming perennials, a ~500sf sunny composite deck and expanded RV PARKING!! Seller has continuously updated the property to elevate the quality of finishes, yet maintain the vibe of natural wood and all the best features of classic Alaskan appeal. Step inside to a vaulted foyer with new tiled floors, modern neutral color tones, and a rustic knotty pine accent wall that brings the wooded park-like setting from the outside in. The main level flooring is a blend of Brazilian-engineered hardwood and tile. Open spacious kitchen features new "Yellow River" granite counters, Travertine subway tile backsplash, under cabinet lighting, new farm sink with a touchless faucet, stainless steel appliances including a Jenn-Aire gas oven/range, new hood, two wine/beverage coolers, Bosch dishwasher, microwave/convection oven combo and a refrigerator that stays. There are multiple dining options - formal, casual and island seating. The kitchen opens to the family room with a wood stove fireplace insert. All 4 bedrooms are upstairs. The primary bedroom is vaulted with an ensuite bath, double vanity, a large tiled shower with a glass door and a separate corner tub. There is a wall closet in the bedroom and a dreamy walk-in closet near the bathroom decked out with quality wood built-ins for organization. The full bath upstairs is remodeled with a new quartz-topped vanity, tile floors, new lighting and fixtures. The oversized 2-car garage is 676sf with a utility sink, built-in shelving and peg board for tidy tools. New septic in 2015, high-efficiency boiler is 11 years young and the roof was replaced in 2010. Trifecta on schools...all 3 are top-rated - Bear Valley Elem, Goldenview MS and South HS. Registration opens soon. Lock it in! Showings open Saturday.
Location
State AK
Area 25 - Dearmoun Rd - Potter Marsh
Zoning R7 - Intermediate Rural
Direction East on Rabbit Creek, Rt on Bridgeview, first Rt on Noble Point Dr., Rt on Southpark Bluff to property
Interior
Interior Features Ceiling Fan(s), CO Detector(s), Dishwasher, Electric, Family Room, Fireplace, Gas Cooktop, Pantry, Range-Downdraft, Range/Oven, Refrigerator, Smoke Detector(s), Vaulted Ceiling(s), Washer &/Or Dryer, Washer &/Or Dryer Hookup, Window Coverings, Wine/Beverage Cooler, Wood Stove, Granite Counters, Quartz Counters
Heating Baseboard, Natural Gas
Flooring Carpet, Hardwood
Exterior
Exterior Feature Fenced Yard, Private Yard, Covenant/Restriction, Deck/Patio, DSL/Cable Available, Fire Service Area, Garage Door Opener, Home Owner Assoc, In City Limits, Landscaping, Road Service Area, View, Paved Driveway, RV Parking
Garage Attached, Heated
Garage Spaces 2.0
Garage Description 2.0
View Inlet, Mountains, Partial
Roof Type Shingle,Asphalt
Topography Level
Parking Type Attached, Heated
Building
Lot Description Level
Foundation None
Lot Size Range 0.73
Architectural Style Two-Story Tradtnl
New Construction No
Construction Status Existing Structure
Schools
Elementary Schools Bear Valley
Middle Schools Goldenview
High Schools South Anchorage
Others
Tax ID 0204913600001
Acceptable Financing Cash, Conventional, VA Loan
Listing Terms Cash, Conventional, VA Loan
Read Less
Want to know what your home might be worth? Contact us for a FREE valuation!

Our team is ready to help you sell your home for the highest possible price ASAP

Copyright 2024 Alaska Multiple Listing Service, Inc. All rights reserved
Bought with Keller Williams Realty Alaska Group






