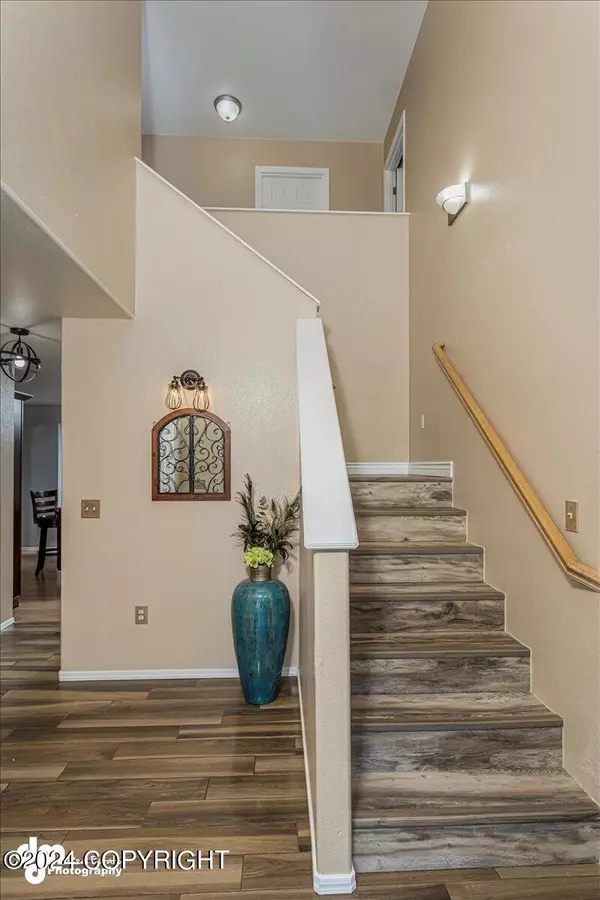$499,900
$499,900
For more information regarding the value of a property, please contact us for a free consultation.
440 N Dawson CIR Palmer, AK 99645
5 Beds
3 Baths
2,173 SqFt
Key Details
Sold Price $499,900
Property Type Single Family Home
Listing Status Sold
Purchase Type For Sale
Square Footage 2,173 sqft
Price per Sqft $230
MLS Listing ID 24-8686
Sold Date 10/08/24
Style Two-Story Tradtnl
Bedrooms 5
Full Baths 2
Half Baths 1
Construction Status Existing Structure
Originating Board Alaska Multiple Listing Service
Year Built 2005
Lot Size 0.850 Acres
Acres 0.85
Property Description
Experience the perfect blend of convenience and charm in this stunning home. Enjoy the beauty of nature right in your own backyard, while still being close to essential amenities. Interior has been upgraded with new laminate and ceramic tile flooring, and freshly painted walls. It features 5 bedrooms, each equipped with mounted TVs that will remain with the home, and a 16 x 20 ft shop for your handyman projects. The fenced backyard, enclosed with 6 ft fencing for privacy, boasts beautiful landscaping. Additionally, there is a separately fenced orchard with 5 apple and 5 cherry trees, a picnic area complete with a large fire pit and horseshoe pit, and a gravel walkway that connects the picnic area to Wasilla Creek, which runs across the back of the property. Don't miss out on this unique opportunity to own a piece of Alaskan paradise!
Location
State AK
Area Pa - Palmer
Zoning UNK - Unknown (re: all
Direction From Parks Highway, take Hyer Road north, right onto S Lower Road, continue straight on E Jean Dr, left on S Megan Way, right on N Tiffany Dr, left on N Dawson Circle.
Body of Water Wasilla Creek
Interior
Interior Features Ceiling Fan(s), Cooling System, CO Detector(s), Dishwasher, Elec Air Cleaner, Freezer-Stand Alone, Gas Fireplace, Microwave (B/I), Range/Oven, Refrigerator, Smoke Detector(s), Soaking Tub, Washer &/Or Dryer, Water Purification, Water Softener, Window Coverings, Workshop, Granite Counters
Heating Forced Air, Natural Gas
Flooring Laminate, Ceramic Tile, Carpet
Exterior
Exterior Feature Fenced Yard, Private Yard, Barn/Shop, Cable TV, Deck/Patio, DSL/Cable Available, Fire Pit, Fire Service Area, Garage Door Opener, In City Limits, Kennel, Landscaping, View, Cul-de-sac, Paved Driveway, RV Parking
Parking Features Attached, Heated
Garage Spaces 3.0
Garage Description 3.0
View Mountains
Roof Type Composition,Shingle,Asphalt
Topography Level
Building
Lot Description Level
Foundation None
Lot Size Range 0.85
Architectural Style Two-Story Tradtnl
New Construction No
Construction Status Existing Structure
Schools
Elementary Schools Pioneer Peak
Middle Schools Colony
High Schools Colony
Others
Tax ID 55743B11L002
Acceptable Financing AHFC, Cash, Conventional, VA Loan
Listing Terms AHFC, Cash, Conventional, VA Loan
Read Less
Want to know what your home might be worth? Contact us for a FREE valuation!

Our team is ready to help you sell your home for the highest possible price ASAP

Copyright 2025 Alaska Multiple Listing Service, Inc. All rights reserved
Bought with Tanner Group Premier Real Estate





