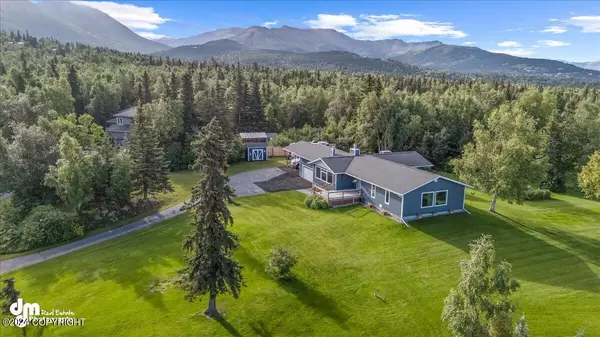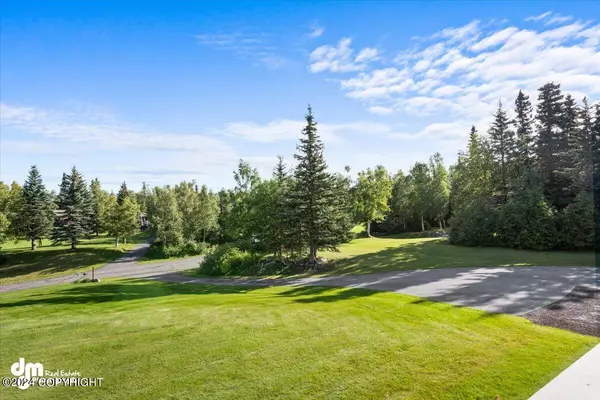$750,000
$750,000
For more information regarding the value of a property, please contact us for a free consultation.
12336 Audubon CIR Anchorage, AK 99516
3 Beds
3 Baths
2,128 SqFt
Key Details
Sold Price $750,000
Property Type Single Family Home
Listing Status Sold
Purchase Type For Sale
Square Footage 2,128 sqft
Price per Sqft $352
MLS Listing ID 24-10930
Sold Date 10/11/24
Style Ranch-Traditional
Bedrooms 3
Full Baths 2
Half Baths 1
Construction Status Existing Structure
HOA Fees $83/ann
Originating Board Alaska Multiple Listing Service
Year Built 1978
Annual Tax Amount $8,647
Lot Size 1.331 Acres
Acres 1.33
Property Description
Completely remodeled ranch in the beautiful Audubon Hills neighborhood. Designer detail with so much wow factor! This house is simply stunning! 1.33 acre landscaped lot with mountain and inlet views, manicured lawn, RV parking as well as space for extra vehicles and toys. Sellers opened walls and reimagined most of the interior with gorgeous execution. All new windows, lights & surfaces to start. The majority of the living area has modern luxury vinyl plank flooring. The renovated kitchen features quartz countertops, stacked glass backsplash, maple cabinets with long brushed nickel pulls and soft close drawers. All appliances are stainless steel including a gas cooktop range with a free standing vent hood and double wall ovens. If you're the dish washer in the house, you'll appreciate the raised dishwasher to save your back as well as the farm style sink with a touchless faucet. The fridge is low profile counter depth and the beer/wine beverage cooler is a bonus! All cabinets are illuminated with subtle lighting...including the island, which also has a prep sink and seating for 6. A sliding barn door opens to the oversized walk-in pantry that hosts kitchen supplies on one side...and a work station/home organization desk on the other. Such an efficient and creative of space! Primary bedroom opens to an ensuite bath with quartz-topped vanity, tiled walk-in shower, new linen closet addition, wood plank porcelain tile floors that extend into the impressive walk-in closet with a built-in organizational system. Entire interior has been repainted with fashion forward colors. New boiler system and water heater were installed in 2017. All baseboard heat registers have been refinished, and both gas fireplaces have new ceramic logs and lava rock. Even the door bell is new!! The 2 car garage is oversized at 576sf with new Gorilla shelving, finished walls with fresh paint and updated garage overhead wiring and lighting. If parking and storage are a concern, no worries...there's plenty of it. There's an adjacent double carport, RV parking area, and a storage shed. The landscaped lawn is lush green, healthy and it was designed to highlight the natural surroundings. Sellers have planted 8 new blue spruce trees in recent years and added a 3ft rock border around the perimeter of the house. Both the front and back decks have been refinished and repainted, and there's a new paved patio...providing outdoor seating areas to take advantage of every direction of sunlight. Private setting, quiet cul-de-sac, top rated schools.
Location
State AK
Area 30 - Abbott Rd - Dearmoun Rd
Zoning R6 - Suburban Residential
Direction East on O'Malley to South on Birch, East on Downey Finch, right on Audubon to left on Audubon Circle.
Interior
Interior Features BR/BA on Main Level, BR/BA Primary on Main Level, Ceiling Fan(s), CO Detector(s), Dishwasher, Disposal, Double Ovens, Electric, Family Room, Fireplace, Gas Cooktop, Gas Fireplace, Microwave (B/I), Pantry, Range/Oven, Smoke Detector(s), Telephone, Vaulted Ceiling(s), Washer &/Or Dryer Hookup, Window Coverings, Marble Counters, Quartz Counters
Heating Baseboard, Natural Gas
Flooring Carpet
Exterior
Exterior Feature Private Yard, Covenant/Restriction, Deck/Patio, Fire Service Area, Garage Door Opener, Generator, Home Owner Assoc, In City Limits, Landscaping, Road Service Area, Shed, View, RV Parking
Garage Attached, Heated
Garage Spaces 2.0
Garage Description 2.0
View City Lights, Inlet, Mountains
Roof Type Composition,Shingle,Asphalt
Topography Gently Rolling
Parking Type Attached, Heated
Building
Lot Description Gently Rolling
Lot Size Range 1.33
Architectural Style Ranch-Traditional
New Construction No
Construction Status Existing Structure
Schools
Elementary Schools Huffman
Middle Schools Goldenview
High Schools South Anchorage
Others
Tax ID 0152350200001
Acceptable Financing AHFC, Cash, Conventional, VA Loan
Listing Terms AHFC, Cash, Conventional, VA Loan
Read Less
Want to know what your home might be worth? Contact us for a FREE valuation!

Our team is ready to help you sell your home for the highest possible price ASAP

Copyright 2024 Alaska Multiple Listing Service, Inc. All rights reserved
Bought with Keller Williams Realty Alaska Group






