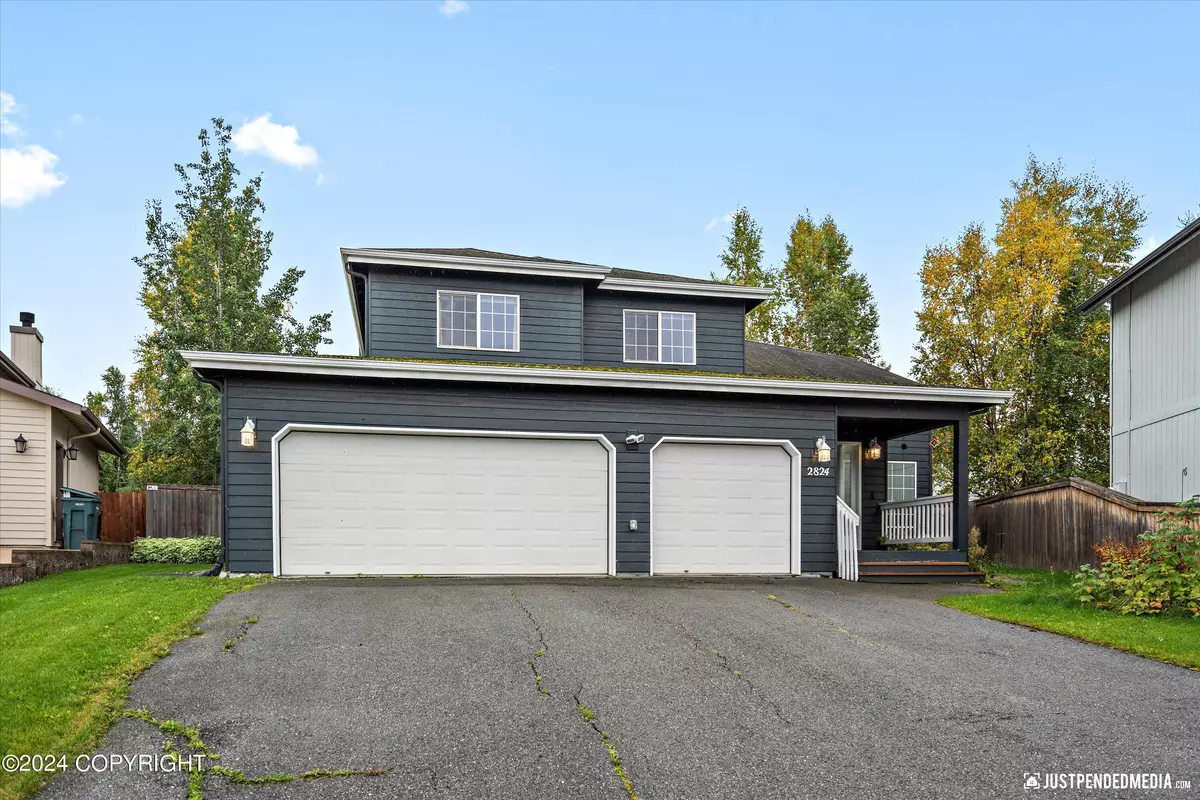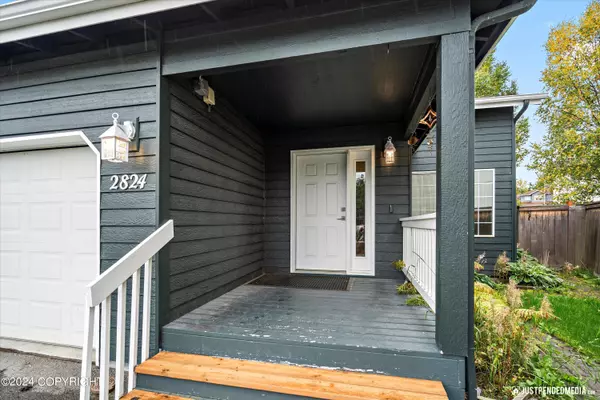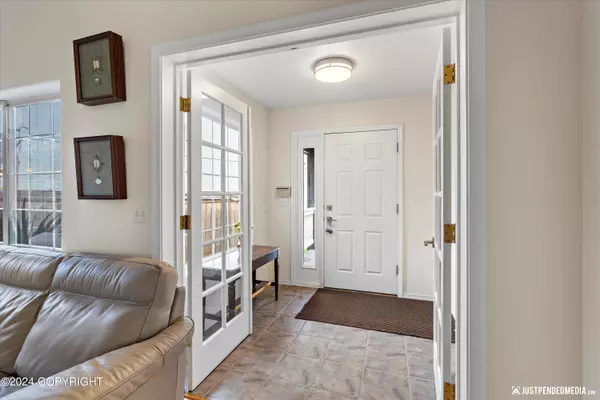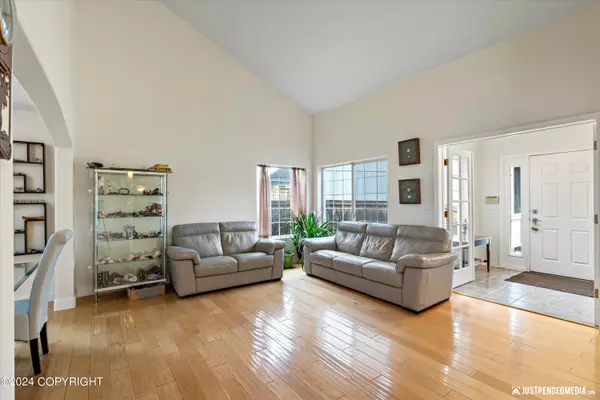$548,000
$548,000
For more information regarding the value of a property, please contact us for a free consultation.
2824 Snug Harbor CIR Anchorage, AK 99507
3 Beds
3 Baths
2,431 SqFt
Key Details
Sold Price $548,000
Property Type Single Family Home
Listing Status Sold
Purchase Type For Sale
Square Footage 2,431 sqft
Price per Sqft $225
MLS Listing ID 24-11794
Sold Date 10/25/24
Style Two-Story Tradtnl
Bedrooms 3
Full Baths 2
Half Baths 1
Construction Status Existing Structure
Originating Board Alaska Multiple Listing Service
Year Built 1996
Annual Tax Amount $7,613
Lot Size 7,419 Sqft
Acres 0.17
Property Description
Offering $3,000 in buyer concessions and a home warranty! No HOA. Get ready to bathe in natural light as you walk into a welcoming arctic entry. On the main floor, you'll discover grand vaulted ceilings, elegant dining room, formal sitting room, bonus office space, a kitchen that flows seamlessly into an open concept living room, convenient access to the back deck. A huge 3 car garage with built-in storage shelves and plenty of parking in the driveway for your trailers or RV. The back yard is fully fenced and features a southern facing deck with access to the second living room. Upstairs features an oversize master bedroom with a spacious ensuite bathroom with a jet tub, double sink vanity, walk-in shower, and a walk-in closet, a grand hallway leading to the other two bedrooms. Nestled in a family-friendly cud-a-sac, this home is located next to great trails, shopping centers near Dimond and easy access to get out of town. 4+ energy rating for the year built in 1996. Have peace of mind with a newly installed on-demand water heater! It's a must see!
Location
State AK
Area 35 - E Tudor Rd - Abbott Rd
Zoning R1 - Single Family
Direction From the corner of Lake Otis and Abbott Rd. heading North on Lake Otis take the first Rt on to Rocky Cove Dr. and a Rt on Snug Harbor Cir. Home is on the right hand side in the base of the cul-de-sac
Interior
Interior Features Arctic Entry, Ceiling Fan(s), Central Vac Rough-in, Den &/Or Office, Dishwasher, Disposal, Electric, Fireplace, Gas Cooktop, Jetted Tub, Microwave (B/I), Range/Oven, Refrigerator, Security System, Smoke Detector(s), Vaulted Ceiling(s), Washer &/Or Dryer, Window Coverings, Wired Data, Laminate Counters
Flooring Laminate, Carpet
Exterior
Exterior Feature Fenced Yard, Covenant/Restriction, Deck/Patio, Fire Service Area, Garage Door Opener, Home Warranty, In City Limits, Shed, Storage, Cul-de-sac, Paved Driveway
Garage Attached
Garage Spaces 3.0
Garage Description 3.0
View City Lights, Mountains
Roof Type Asphalt
Topography Level
Parking Type Attached
Building
Lot Description Level
Foundation None
Lot Size Range 0.17
Architectural Style Two-Story Tradtnl
New Construction No
Construction Status Existing Structure
Schools
Elementary Schools Abbott Loop
Middle Schools Hanshew
High Schools Service
Others
Tax ID 0143032100001
Acceptable Financing AHFC, Cash, Conventional, FHA, VA Loan
Listing Terms AHFC, Cash, Conventional, FHA, VA Loan
Read Less
Want to know what your home might be worth? Contact us for a FREE valuation!

Our team is ready to help you sell your home for the highest possible price ASAP

Copyright 2024 Alaska Multiple Listing Service, Inc. All rights reserved
Bought with EXP Realty, LLC Anchorage






